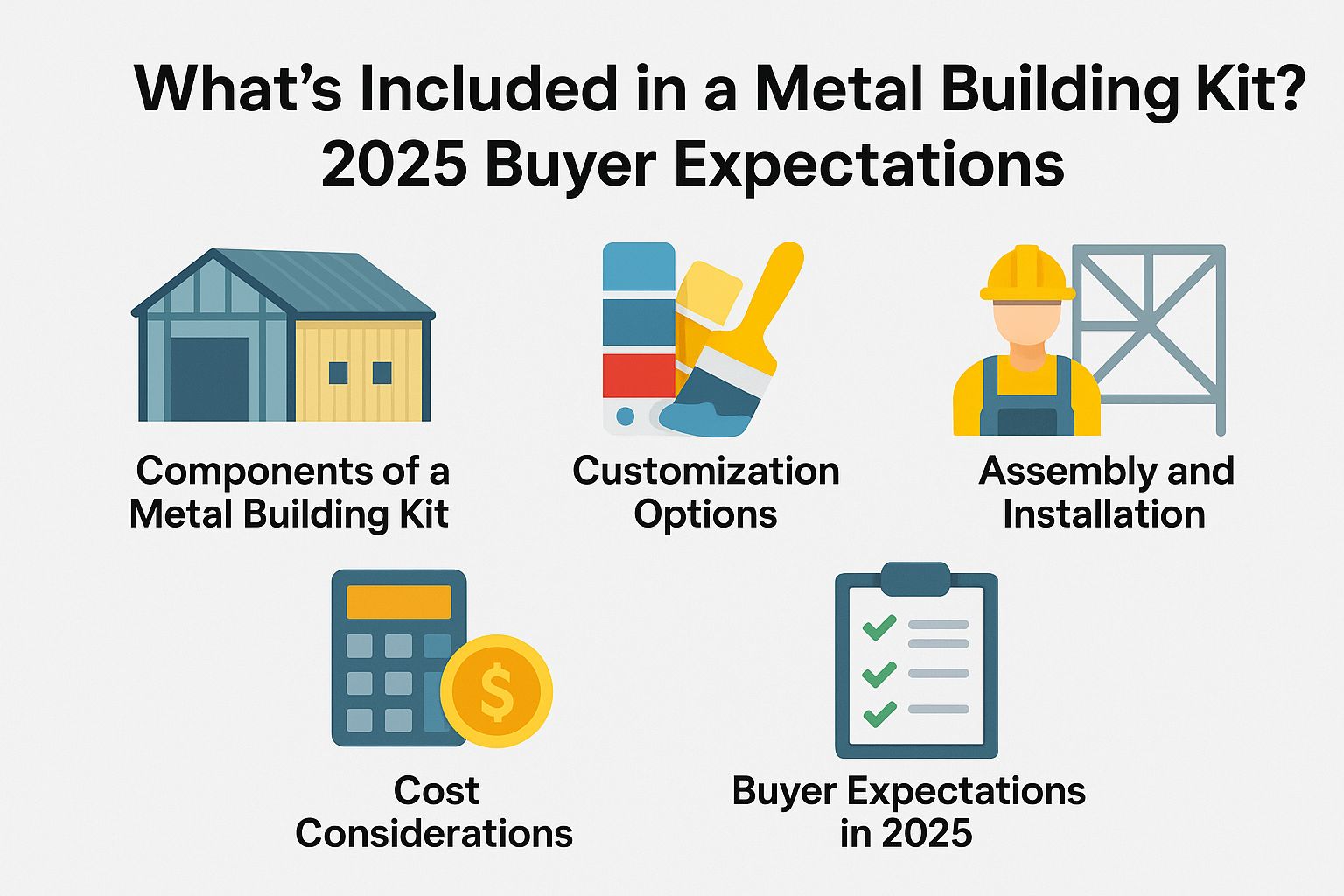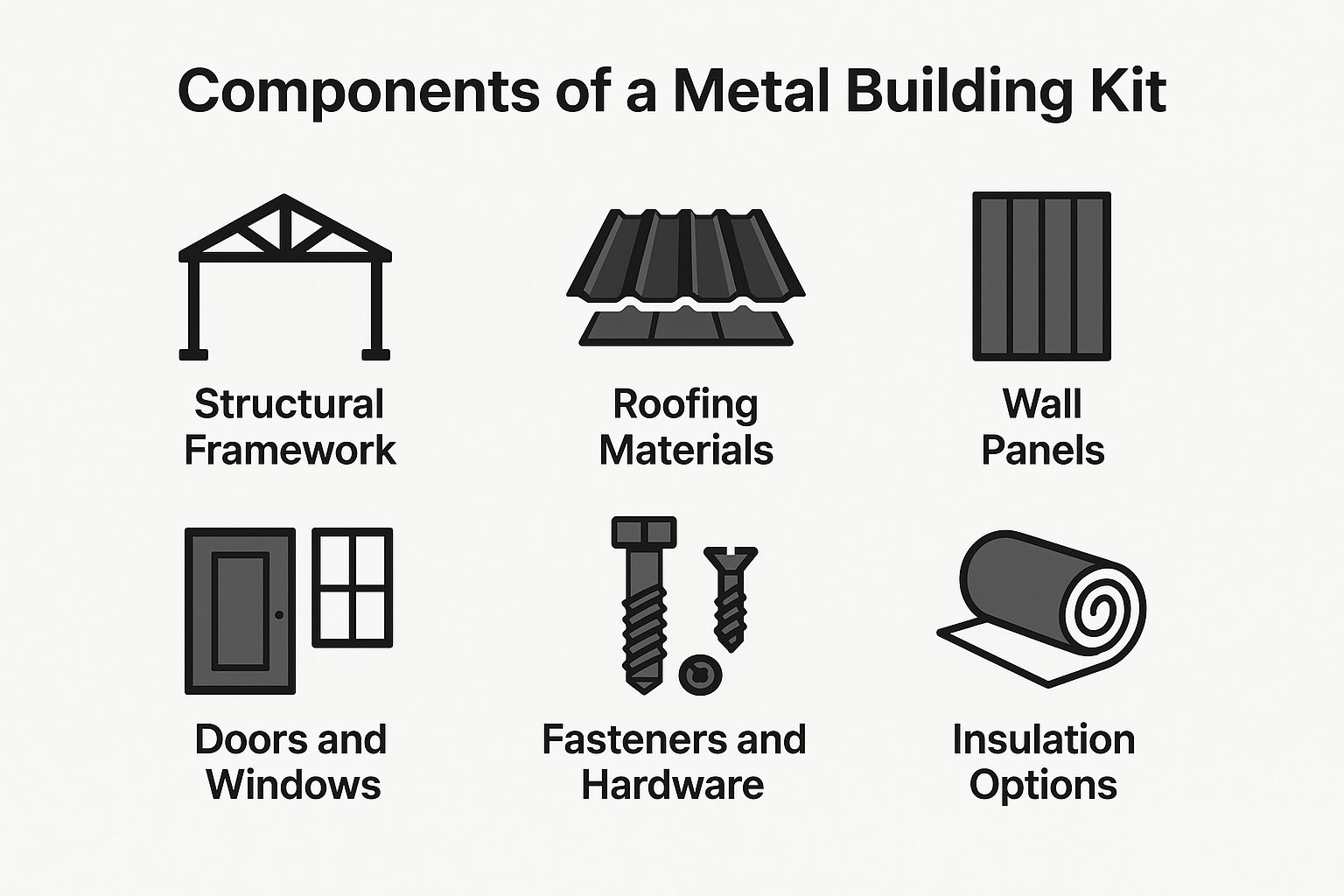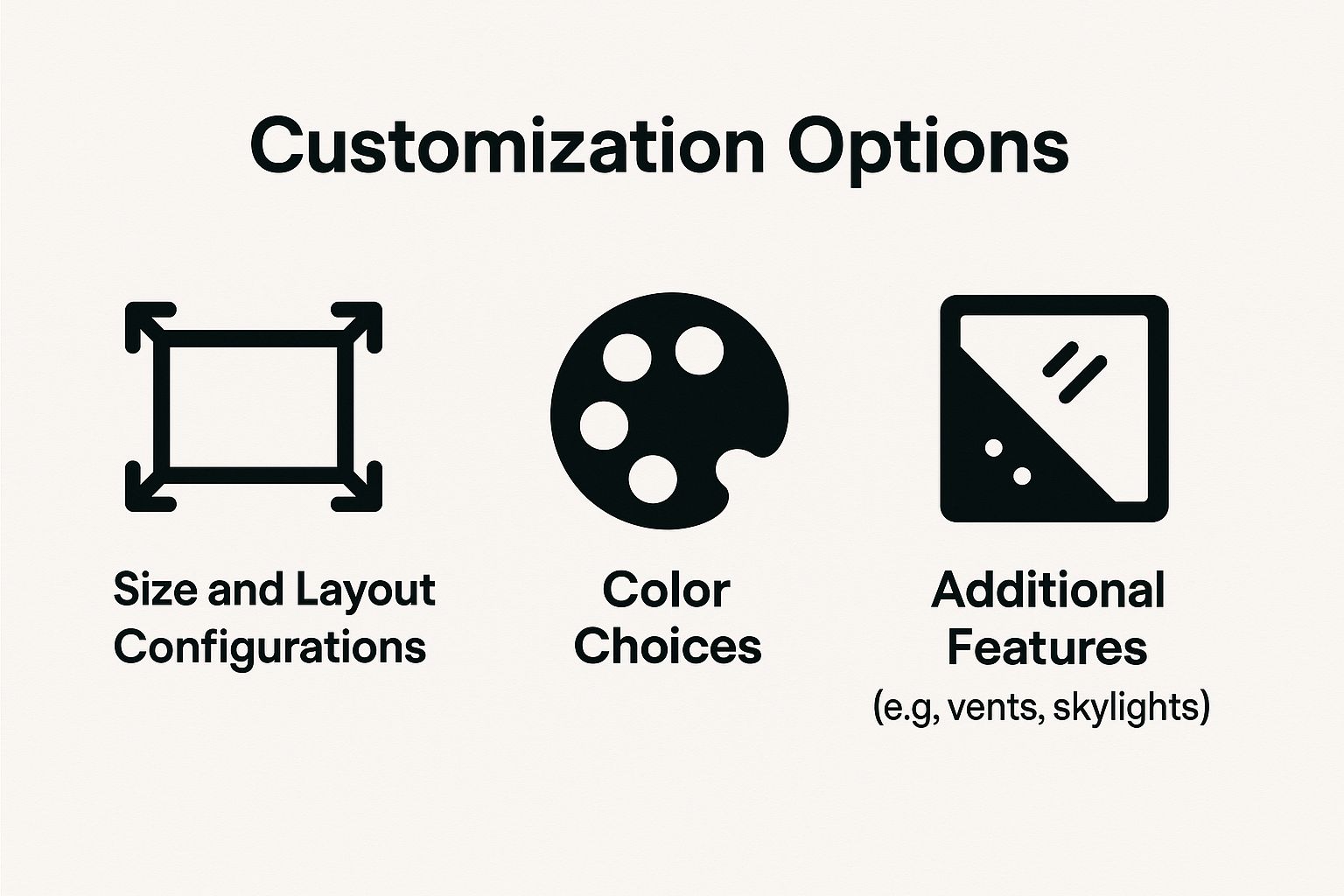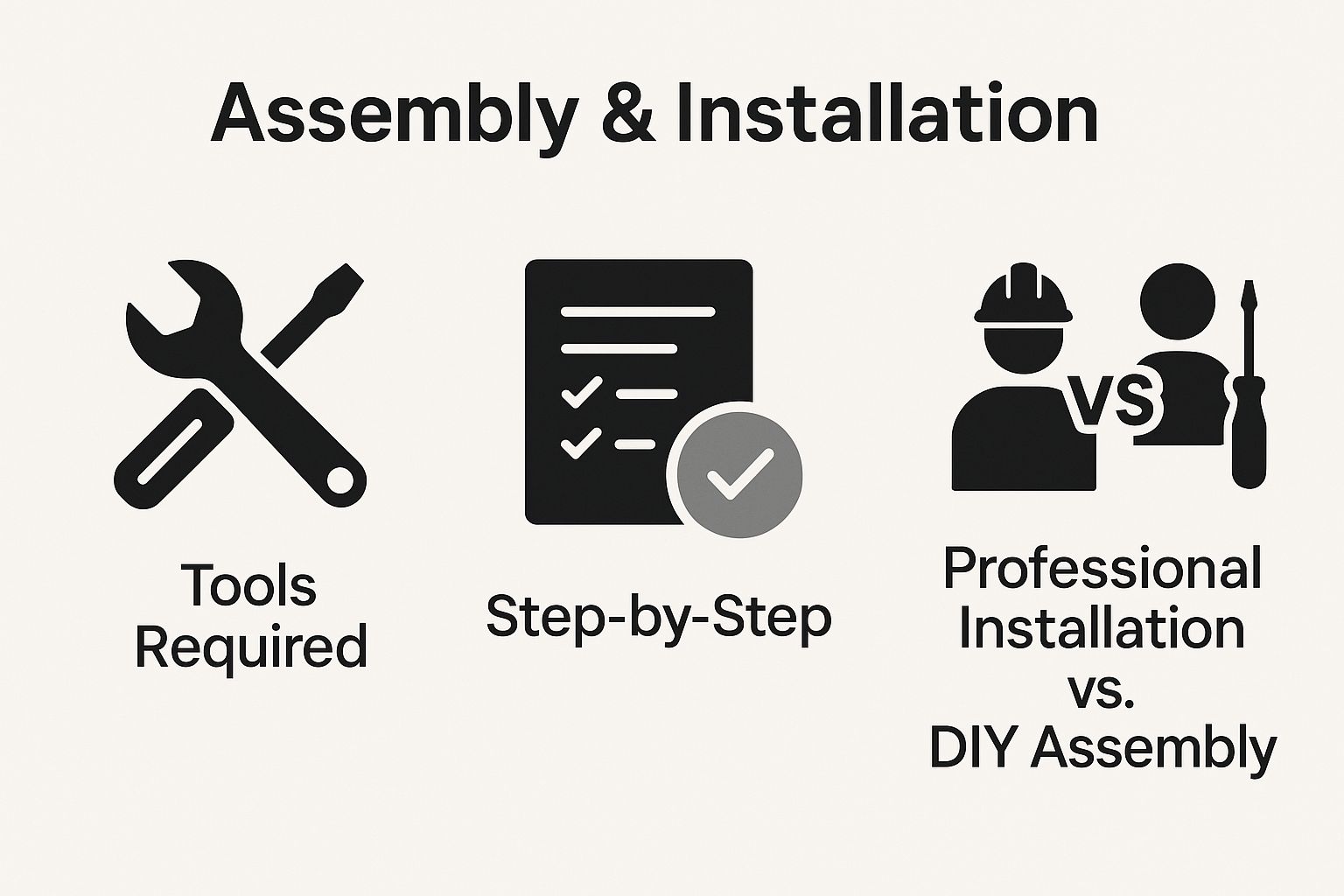
What’s Included in a Metal Building Kit? 2025 Buyer Expectations
Thinking of investing in a metal building kit? You’re not alone. As buyers like you find your way in 2025, knowing what is included is very important. From the basic setup to features you can change, knowing these parts can decide if your project succeeds or fails. Dive into the essential components, assembly tips, and the latest buyer expectations, ensuring your investment meets both quality and sustainability standards. Find out exactly what you need!
Overview of Metal Building Kits
Metal building kits are ready-made, pre-fabricated structures meant for simple construction. They come in different sizes and layouts, usually with steel frames for extra strength.
These pre-engineered solutions are ideal for applications such as garages, workshops, and storage facilities.
One major advantage of metal buildings is their resistance to common issues like termites and rot, providing long-term reliability and superior structural integrity. They can often be erected much faster than traditional structures, significantly reducing the construction timeline, which can take weeks to months.
For instance, a typical metal garage kit can be assembled in just a few days, significantly reducing labor costs and installation process. These buildings also offer flexibility in design, allowing customization in size, layout, and style to suit specific needs. Curious about what to consider before investing in a metal building? Our guide covers all the essentials.
Why Knowing What Buyers Want Matters
In 2025, knowing what buyers expect is important because customers want clear information about product quality, warranties, and how things are made.
Buyers focus on thorough quality checks, including detailed inspections and approvals from well-known groups like the National Accreditation Board, ensuring code compliance. They also expect strong customer service; quick and clear communication is important during the buying process.
To meet these expectations, manufacturers should implement regular follow-ups to address concerns and provide clarity on warranty coverage and after-sales support.
Presenting examples of previous work and customer testimonials can help establish trust and make potential customers more comfortable with their choices.
Components of a Metal Building Kit
A metal building kit includes essential parts that provide the building with strength and usability, with each part fitting the particular needs and design preferences of the project. For an extensive analysis of how these components are chosen and utilized, our comprehensive steel building buying guide offers valuable insights.

Structural Framework
The main part of a metal building kit is its structure, usually made from sturdy steel beams to withstand tough weather and support heavy loads.
Common steel grades used include A36, A572, and A992.
A36 is flexible and affordable, suitable for simpler structures.
A572, with higher yield strength, is perfect for bridges and high-rise buildings, offering improved load-bearing capabilities.
A992 is specifically designed for building frames, enhancing durability in seismic-prone areas.
When selecting steel, consider the grade and coating type, such as galvanization, to prevent rust and improve resistance to corrosion.
This careful mix ensures your structure remains stable and functional over time.
Roofing Materials
Roofing materials for metal buildings can differ greatly, affecting thermal performance. Choices like galvanized steel and insulated panels offer clear advantages for controlling temperature and saving energy.
Galvanized steel roofs are strong and resist rust, making them ideal for harsh weather and extending the life of the building.
In contrast, insulated panels improve energy efficiency by cutting down heat transfer, keeping interiors cooler during hot months and enhancing overall thermal performance. For instance, a metal building with a high R-value insulated panel can save up to 30% on energy costs.
Consider using reflective coating on your metal roof; this can lower the roof’s temperature, extending its lifespan and further enhancing energy efficiency, aligning with energy efficiency ratings.
The best material choice depends on your local weather and budget.
Wall Panels
Wall panels are important because they offer structural support and insulation, impacting the building’s thermal performance. Options include metal panels and insulated panels to meet different requirements for climate considerations.
Metal wall panels are durable and often used in industrial settings, but they typically have lower insulation values (R-value) compared to insulated panels, influencing energy codes.
For example, insulated panels can achieve R-values of 14 or more, significantly reducing energy costs by maintaining interior temperature and improving energy efficiency. When selecting panels, consider factors like climate and application; for instance, in colder regions, EPS or XPS insulated panels offer superior thermal performance and energy efficiency.
Installing reflective barriers with metal panels can help save energy, making them helpful for commercial and home projects.
Doors and Windows
Selecting the right doors and windows improves both use and appearance, impacting the building’s overall design flexibility. Options include regular roll-up doors and windows that save energy, enhancing the building’s energy efficiency.
For doors, consider fiberglass models for superior insulation, offering an R-value of up to 7.0, while steel doors provide excellent security with a multi-point locking system, contributing to safety features.
Windows should be ENERGY STAR certified, like the Simonton 5500 series, which reduces heating and cooling costs significantly, enhancing overall energy efficiency.
Custom finishes and designs, such as decorative glass or different frame colors, can improve your building’s look while still being efficient, offering aesthetic options.
Prioritize security features, such as laminated glass, for added safety in high-crime areas and enhancing overall durability.
Fasteners and Hardware
The integrity of a metal building is heavily dependent on the quality of fasteners and hardware used, ensuring that all components are securely joined and meeting industry standards.
Essential fasteners include screws coated with zinc to prevent rust. These are great for outdoor use and help fight corrosion.
For tough construction tasks, stainless steel bolts are strong and do not rust, making them highly recommended by professionals.
Well-known companies like Simpson Strong-Tie provide a wide selection of reliable fasteners specifically made for metal buildings, improving safety and strength.
Picking the right materials influences both the construction phase and the building’s durability, which can lower maintenance costs later on.
Insulation Options
Insulation is a key consideration for metal buildings, with options such as fiberglass batts and spray foam influencing energy efficiency and indoor comfort.
Fiberglass batts have an insulation rating between 2.9 and 4.3 per inch. They are simple to put in and economical, which is why many builders use them.
In contrast, spray foam insulation offers higher R-values, between 5.5 and 6.5 per inch, and provides superior air sealing, which can drastically reduce energy costs.
To install, fiberglass can typically be laid out in between the studs, while spray foam requires a professional application.
Both materials contribute significantly to maintaining consistent indoor temperatures and lowering utility bills, thereby enhancing the building’s overall sustainability.
Customization Options
Options for metal building kits let buyers adjust their structures to meet particular needs and look preferences, improving both usefulness and appearance. For those looking to maximize the potential of their structures, understanding the advantages can be crucial. Consider the top benefits of metal garage buildings, which highlight their durability, affordability, and versatility, influencing customization decisions.

Size and Layout Configurations
Metal building kits can be configured in various sizes and layouts, allowing for flexibility in design to accommodate different uses, from garages to workshops.
When designing a metal building kit, think about the space you have, how you will use it, and if you might need to make it bigger later, ensuring design flexibility.
For instance, a standard 30×40 garage can serve as a workshop now and allow for additional storage later, maximizing the project’s service life. Review layout options such as internal partitions for sections dedicated to tools or vehicles.
Use software like SketchUp to see your design or talk to local suppliers for specific advice on improving efficiency and functionality. This careful planning can improve usability and change with your needs.
Color Choices
The color of metal buildings affects their look and can change how they handle heat, impacting energy efficiency. Light colors reflect heat, while dark colors absorb it, influencing the building’s thermal performance.
To get the best results, use colors like light gray or white in hot areas to lower cooling expenses. In colder places, dark colors like forest green are better because they hold heat and improve thermal performance.
Coatings that save energy can increase reflectiveness and improve energy efficiency. Products like Sherwin-Williams’ Cool Roof or Benjamin Moore’s Reflective coatings help keep the inside temperature comfortable.
Customization options extend to finishes as well, from matte to glossy, influencing maintenance needs and overall aesthetic finishes. A glossy finish, for example, is easier to clean, while matte may require more regular upkeep, impacting the total cost of ownership.
Additional Features (e.g., vents, skylights)
Adding features like vents and skylights can greatly improve how metal buildings are used and make them more energy efficient, enhancing overall ventilation systems.
For example, gable vents increase airflow and lower humidity, which is important for buildings used as storage or workshops, enhancing overall ventilation systems.
Skylights provide natural lighting, decreasing the need for artificial light during daytime hours and thereby lowering energy costs and improving energy efficiency.
Insulated panels help control the temperature, ensuring the inside stays comfortable throughout the year, enhancing overall thermal performance.
When planning your metal building, think about these features during the design stage to create a flexible and long-lasting space, aligning with your project’s scope.
Assembly and Installation
You can put together and set up metal building kits yourself, following DIY assembly guidelines, or hire professionals to do it. Both choices have their own needs and benefits, and understanding how to choose the right size can be crucial. If you’re trying to determine the optimal dimensions for your project, consider this guide to selecting the perfect steel building size which provides valuable insights into sizing considerations.

Tools Required for Assembly
To put together a metal building kit, you need certain tools like wrenches, drills, and safety equipment to work effectively and stay safe.
To get started, gather the following essential tools required for assembly:
- a socket wrench set (around $30)
- a power drill with bits ($50-$100) and assembly instructions,
- and safety gear like goggles and gloves (approximately $20), adhering to safety regulations.
You can find these items at local hardware stores or online retailers such as Home Depot or Amazon. Consider a level for ensuring structural accuracy, costing about $15.
These tools make DIY assembly easier and help maintain a safe workplace.
Step-by-Step Assembly Process
The assembly process for a metal building kit typically follows a structured sequence, allowing for efficient construction using modular design and minimizing errors.
- Begin by reviewing the user manuals, which usually takes about 30 minutes.
- Next, lay out all parts according to the assembly diagrams-this can take 1-2 hours.
- Start by creating the foundation, ensuring it’s level. This will prevent problems during construction. Plan to spend about 2-3 hours on this step.
- When setting up the vertical frames, expect to need help, which might take an additional hour.
- Fix the roof and walls, which will take another 3-4 hours.
Typical issues are parts that don’t fit correctly and pieces that aren’t included, so make sure to inspect everything thoroughly and confirm product details before proceeding.
Professional Installation vs. DIY Assembly
Choosing between professional installation and a DIY approach can impact both the cost and timeline of your metal building project significantly.
Hiring a professional typically costs between $2,500 and $5,000 at the start, but it assures you of expert work and comes with warranties.
Conversely, a DIY approach could cost as little as $1,500, but consider the learning curve and time investment-installation can take weeks without prior experience.
Weigh the benefits in terms of cost analysis and project planning:
- Professionals make sure to follow local regulations and safety rules.
- DIY offers flexibility and direct control over the project scope.
Analyze your budget, skill level, and project timeline to make the most informed choice, considering your financing options.
Cost Considerations and Cost Estimates
Knowing the costs involved with metal building kits is important for budgeting and planning your finances before buying one, including cost estimates for shipping logistics.
Base Price of Metal Building Kits
Base prices for metal building kits can vary widely based on size, customization features, and other factors, typically ranging from $5,000 to $50,000 or more.
Several factors influence these prices. The size of the building is important; bigger structures need more materials, which can greatly raise costs.
The choice of materials matters; steel gauge and type can affect durability and price-heavy-duty steel may cost more initially but offers better longevity. Customization options, such as insulation, windows, and doors, add to final pricing as well.
For instance, a standard 24×30 garage kit may start at $10,000, while adding insulated walls could increase the total by $4,000.
Additional Costs (shipping, installation)
Plus the base price, buyers should anticipate additional costs like shipping fees, delivery options, and installation charges, which can add 10-20% to the project’s total.
Additional expenses can include site preparation, which may involve grading or leveling the ground, often costing between $1,000 to $3,000 depending on the site conditions and site layout.
Permitting fees should also be considered, typically ranging from $100 to $500 based on local regulations and permits needed.
For those looking to save, consider:
- Purchasing a kit during off-peak seasons
- Utilizing local contractors for installation to minimize travel fees
- Tackling simple installation tasks yourself, further stretching your project budget
Financing Options
Various financing options are available for purchasing metal building kits, including financing plans and loans that offer flexible terms to fit different budgets.
Buyers can consider traditional bank loans, which often provide competitive interest rates but may require a strong credit score.
Specialized lenders like LightStream cater specifically to construction projects and may offer quicker approval processes.
Setting up a business line of credit allows you to withdraw money as needed without borrowing a large amount all at once.
It’s important to look at repayment details, such as how long the loan lasts and what you pay each month, to make sure they fit your budget.
Researching these options thoroughly can help you make an informed decision that suits your budget.
Buyer Expectations in 2025
As we enter 2025, people buying metal buildings want better quality, environmentally friendly options, and energy-saving features with eco-friendly materials.
Quality Assurance and Durability Requirements
Today’s buyers demand metal building kits that meet strict quality and durability standards, often requiring certifications for materials and construction practices.
Important certifications to consider are ISO 9001, which guarantees reliable quality management systems, and ASTM standards, which define material properties such as loading requirements.
For example, a building kit certified to ASTM A572 guarantees that the steel has the necessary strength, which increases safety and the lifespan of the structure.
Buyers should also consider the manufacturer’s quality control process-those with third-party testing often indicate a commitment to high standards. Focusing on certification improves the strength and durability, helping you invest in your project for the long run.
Trends in Sustainability and Eco-Friendliness
More people are choosing metal building kits made with green materials and eco-friendly designs that save energy because sustainability is an important factor in their buying decisions.
Manufacturers can improve their sustainability efforts by using recycled steel, which helps lower energy use in production.
Implementing energy-efficient designs, such as insulated panels with high insulation R-value and natural ventilation systems, also contributes to lower operational costs and improved thermal performance.
Consider investing in solar panel options compatible with metal structures to further minimize energy use.
Showcasing certifications like LEED can attract environmentally-conscious customers. By using these strategies, manufacturers match market trends and support lasting environmental advantages.
Compare Metal Building KitsAbout the Author
Written by Jason Caldwell, a Texas Tech University graduate with a bachelor’s degree in Construction Engineering. As the owner of a successful metal building supply and construction company in Oklahoma for 15 years and a writer and editor for Steel Building Zone, I specialize in helping businesses design and build durable, high-performing metal structures for commercial and industrial use.
Leave a Reply