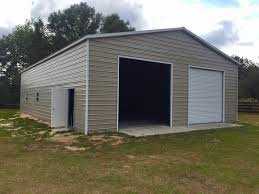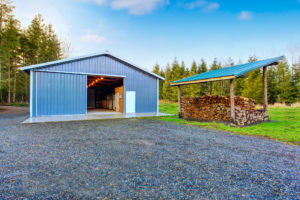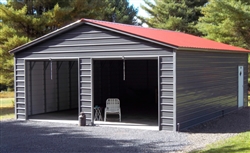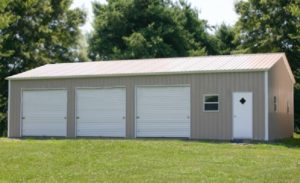
Choosing the Right Steel Garage Building: Key Factors to Consider
Steel garage buildings have become an increasingly popular choice among homeowners and business owners alike, thanks to their durability, low maintenance, and customization options. However, selecting the right steel garage building for your needs can be a daunting task. This blog will discuss the key factors to consider when choosing the perfect steel garage building for your property.
COMPARE QUOTESDetermine Your Purpose
Before diving into the specifics of steel garage buildings, it’s essential to first determine the primary purpose of your new structure. Will it be used for:
- Vehicle storage or workshop space?
- Additional storage for household or business items?
- A recreational area or a man cave?
- Commercial or industrial purposes?
Understanding your specific needs will help you choose the right size, design, and features for your steel garage building.
Consider the Size and Layout
The size and layout of your steel garage building are crucial factors to consider. Think about the following:
- Available Space: Measure the area where you plan to construct the building and ensure there is enough room for the structure and any required clearances.
- Height Requirements: Consider the height of the vehicles or equipment you will store in the garage and whether you need additional space for racks, shelves, or a loft.
- Door Placement and Size: Think about the location and size of the doors for easy access and efficient use of the interior space.

Material Quality and Gauge
The quality and gauge of the steel used in your garage building will impact its strength, durability, and lifespan. Look for a steel garage building made from high-quality, galvanized steel with a suitable gauge for your intended use. Thicker steel (lower gauge number) will provide increased strength and durability, while thinner steel (higher gauge number) may be more cost-effective but less sturdy.
Roof Style and Insulation
The roof style of your steel garage building can impact its functionality, aesthetics, and energy efficiency. There are three main roof styles to choose from:
- Regular Roof: This style features a rounded, curved design and is the most affordable option.
- A-Frame Horizontal Roof: This style has a more traditional, peaked roof with horizontal paneling, offering better water runoff and increased durability.
- Vertical Roof: This style features vertical paneling, which provides the best protection against heavy snow and rain, making it ideal for areas with extreme weather conditions.
Additionally, consider the insulation options for your steel garage building. Proper insulation can help regulate interior temperatures, reduce energy costs, and minimize condensation issues.
COMPARE QUOTESCustomization Options
Steel garage buildings offer a wide range of customization options to suit your specific needs and preferences. These can include:
- Color choices for the walls, roof, and trim
- Window and door styles and placement
- Interior partitions or room dividers
- Ventilation and lighting options
- Additional features such as lean-tos, porches, or overhangs

Cost and Warranty
Lastly, consider the overall cost of the steel garage building and the warranty offered by the manufacturer or dealer. Make sure to compare prices from different suppliers and take note of any promotions or discounts that may be available. A comprehensive warranty can provide peace of mind and protect your investment in the long run.
By considering these key factors when choosing a steel garage building, you can ensure that you select the perfect structure to meet your needs and preferences. Remember to consult with a professional contractor or steel building specialist for guidance and support throughout the process.
Customizing Your Steel Garage Building: Design Tips and Costs
A steel garage building offers numerous customization options, allowing you to create a structure that meets your unique needs and preferences. This section will discuss design tips for customizing your steel garage building and outline the associated costs of both the structure itself and the various customization options.
Select the Right Steel Garage Building Size
The size of your steel garage building plays a significant role in determining its cost. Larger buildings will require more materials and labor, increasing the overall price. On average, steel garages cost between $15 and $30 per square foot. To strike a balance between your requirements and budget, consider the following:
- Determine the purpose of your steel garage building, such as vehicle storage, workshop, or additional storage space.
- Make a list of items or equipment you plan to store and allocate enough space for each.
- Allow room for future growth or expansion if necessary.
Choose the Exterior Finish
The exterior finish of your steel garage building not only impacts its aesthetics but also its cost. You can choose from a variety of colors and finishes to match your existing property or create a unique look. Keep in mind that some finishes may be more expensive than others, so consider your budget when making this decision.
COMPARE QUOTESOpt for Energy-Efficient Features
Incorporating energy-efficient features into your steel garage building can help lower utility costs in the long run. Some energy-efficient options to consider include:
- Insulated metal panels: These offer improved thermal performance and can help maintain consistent temperatures inside your building.
- Energy-efficient windows and doors: Selecting windows and doors with good insulation and a low U-value can reduce heat transfer and enhance overall energy efficiency.
- Skylights or solar tubes: These natural lighting options can help reduce the need for artificial lighting during daylight hours, saving on energy costs.

Customize the Interior Layout
The interior layout of your steel garage building can be tailored to suit your specific needs. Some customization options to consider include:
- Partition walls: Divide your building into separate areas or rooms for different purposes.
- Mezzanine or loft spaces: Add a second level for additional storage or workspace.
- Workbenches and shelving: Customize your workspace with built-in workbenches and storage solutions.
Calculate the Cost of Customization
The cost of customizing your steel garage building will depend on the specific options you choose. Some general guidelines to help you budget for customization include:
- Steel garage buildings typically cost between $15 and $40 per square foot, depending on the size, materials, and complexity of the design.
- Customization options such as insulation, energy-efficient features, and interior finishes can add 10% to 30% to the overall cost of the building.
- Work with a reputable steel building supplier or contractor to obtain a detailed quote for your customized steel garage building.
Customizing your steel garage building can create a functional, attractive, and energy-efficient space that suits your specific needs. By considering your budget and design preferences, you can create a structure that adds value to your property and enhances your daily life. Don’t forget to consult with a professional contractor or steel building specialist to ensure a successful project from start to finish.
COMPARE QUOTES
Leave a Reply