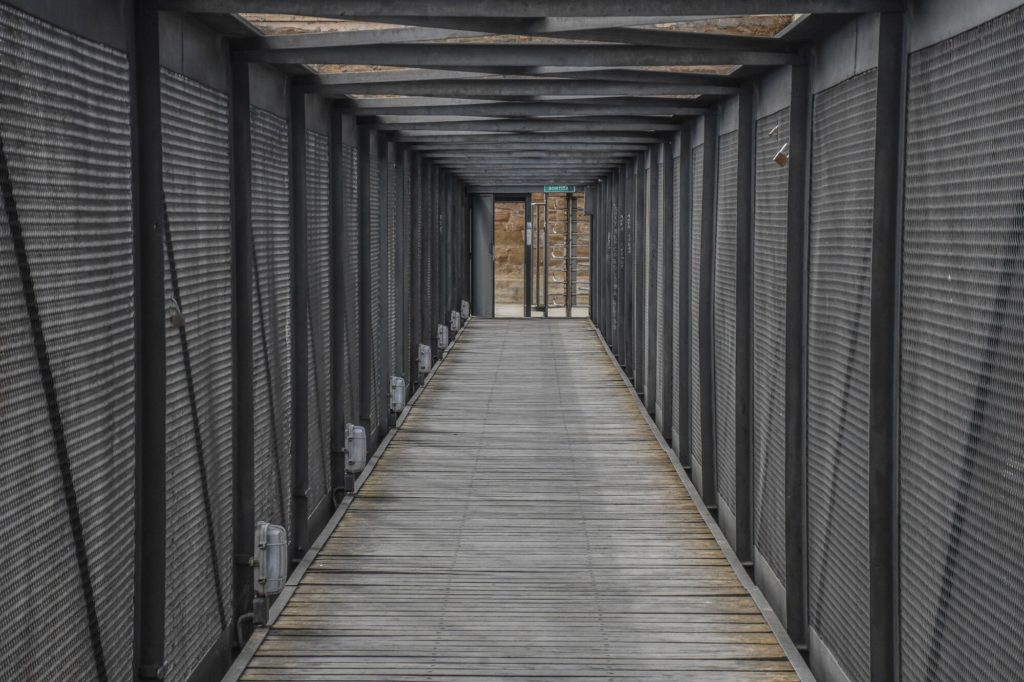
What is a Flex Warehouse Space? Benefits & Costs of a Steel Building Flex Warehouse
When it comes to creating efficiencies in business, getting more than one use from a building ranks high on the list for cutting cost and waste.
It might not be as cool as two-in-one products like a ring that turns into a saw or a toolbox that charges your tools. But a flex warehouse is a practical solution to high real estate pricing and varying storage needs.
A steel flex warehouse is a perfect compromise for smaller businesses. They might need a small warehouse and office but don’t have the budget for two different spaces but don’t have the budget for two different spaces. Let’s look at how these spaces can benefit your business and what it will cost to get one.
What Is a Flex Warehouse?
For the purposes of this article, we’re defining a flex warehouse as a space designed to hold both office and warehousing. The space can be built out with static divisions between the two purposes. You can also go with walls that can move to handle the times when you need more of one or the other.
This type of building works well for those who need office space to run their business but might not have customer traffic coming through. Good examples would include service businesses like electricians, pest control, and HVAC companies. All these need office space for accounting and customer service, along with warehouse space for equipment and parts.
Building your own flex warehouse allows you to keep all your operations in one location and avoid paying two rents or mortgages.
These types of spaces also appeal to businesses where customers might drop by from time to time. These might be auto shops, furniture builders, or artists. You can locate in a flexible space to give you an access point that’s close to customers but still provide room for your inventory.
Benefits of a Flex Warehouse
Flexibility in general benefits a business with inventory, logistics, and cash flow. It only makes sense that being able to make the space you occupy flexible can lead to hard and soft benefits as well.
One of the best things about working out of a flexible space is the benefits for employees. Having everything under one roof means your front office and back office are in one location, making communication so much easier. Also, employees can be cross-trained to do work on the warehouse floor as well as at a desk in the office.
With inventory, shipping, and receiving all together, you can streamline operations and find ways to improve profit margins.
For a smaller business or a start-up, the combined space can be cost-effective. Your business eventually might be able to justify the cost of a separate office space closer to customers, but having one location to work from can be convenient and easier on the budget.
The biggest benefit is the ability to customize the space to fit whatever you need. Your building can be set up to be easy to change around if you have seasonal fluctuations or an increase in inventory for a big job. You can also cut out hallways and lobbies to increase the usable area.
This is especially true if you are working with a steel building. The exterior of the building can be changed more easily than a brick or concrete structure to add bay doors or additions.
Cost Considerations
A flex warehouse space can have some of the same requirements and specifications as a traditional warehouse. For example, if you need to add a refrigerated or controlled humidity section, costs don’t change just because the rest of the space is flexible.
However, most flexible space is found in locations that have lower rents overall than traditional offices. This makes them naturally a lower-cost option. Plus, with more usable square footage, you get more value out of the space you have.
If you build your space from scratch, many factors will determine the final construction costs, including size, local codes, and building style. On the whole, you can expect a prefab building to cost less than a rigid-frame steel one and almost half the cost of a complete building package.
Beyond building and customizing costs, you need to consider long-term and ongoing costs such as maintenance. Because metal is naturally resistant to pests, warping, and fire, maintenance costs are lower with a steel building. Flex warehouse use fits perfectly with metal buildings as they can stand up to most weather conditions.
Those same features make it easier to insure flex warehouses kept in metal buildings.
Designing Your Space
Even if you work with a prefabricated steel building, there are several design considerations to add to your list. Your space will have unique needs, but some objectives work for any type of business.
Your main goal is almost always to maximize your storage capacity. While you want to be able to expand and contract that space, your overall building size should be chosen to give you the most storage you could need.
Keep in mind the traffic patterns of employees and machines working their way through your warehouse. You’ll want to design with streamlining and efficiency in mind. This is especially true if you’re integrating a lot of different types of functions into one space.
Planning Your Flexible Space
Building flexibility into your business model always makes sense from a cost perspective. A flex warehouse allows you creativity in how you house your business operations and inventory, and a pre-fab steel building can make the perfect home.
If you’re interested in finding out more about creating your own flex warehouse space, contact us for a quote on a steel building. We can customize the structure to fit the specific needs of your business operations and maximize your flexibility.

Leave a Reply