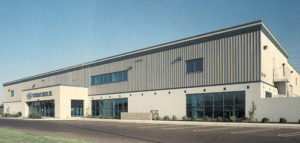
The Ultimate Guide to Designing Your Commercial Steel Building
Designing a commercial steel building is a significant investment that requires careful planning and attention to detail. Whether you’re planning to construct a warehouse, office space, retail outlet, or industrial facility, the design process is crucial in ensuring the building meets your specific needs while also being cost-effective, durable, and aesthetically pleasing. This guide will walk you through the essential steps and considerations in designing your commercial steel building, from initial planning to final touches.
Step 1: Define Your Purpose and Requirements
The first step in designing your commercial steel building is to clearly define its purpose and requirements. This involves answering several key questions:
- What will the building be used for? The intended use of the building will influence many design decisions, including the size, layout, and features. For example, a warehouse will have different requirements than an office building or a retail space.
- What are your space requirements? Consider the amount of floor space you need, the height of the building, and any special requirements such as loading docks, storage areas, or office spaces.
- What is your budget? Establishing a budget early on will help guide your design choices and ensure that you can achieve your goals without overspending.
- What are your future expansion plans? If you anticipate needing more space in the future, it’s wise to incorporate potential expansion into your initial design.
- What are the local building codes and regulations? Familiarize yourself with local building codes, zoning laws, and other regulations that may affect your project.
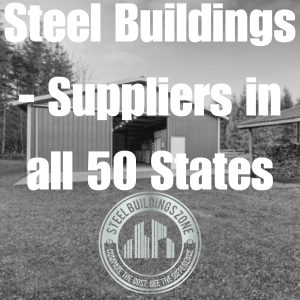
Step 2: Choose the Right Location
Selecting the right location for your commercial steel building is crucial. The site should be convenient for your business operations and accessible to your customers or clients. Consider the following factors:
- Accessibility: Ensure the site is easily accessible by road and, if necessary, by rail or water. Consider the proximity to major highways, public transportation, and other infrastructure.
- Utilities and services: Verify that the site has access to essential utilities such as water, electricity, gas, and sewage systems.
- Environmental factors: Assess the site for any environmental concerns, such as flood zones, soil stability, and potential contamination.
- Zoning and permits: Make sure the site is zoned for commercial use and that you can obtain the necessary permits for construction.
Step 3: Design the Building Layout
The layout of your commercial steel building should be designed to optimize functionality and efficiency. This involves planning the interior spaces, including offices, storage areas, workspaces, and any specialized areas required for your business. Key considerations include:
- Floor plan: Develop a detailed floor plan that outlines the placement of walls, doors, windows, and other structural elements. Consider how the layout will facilitate workflow and productivity.
- Traffic flow: Ensure that the layout allows for smooth traffic flow, both for employees and customers. This includes adequate hallways, entrances, and exits.
- Flexibility: Design the layout with flexibility in mind, allowing for future changes or reconfigurations as your business needs evolve.
- Accessibility: Ensure that the building complies with accessibility standards, such as the Americans with Disabilities Act (ADA), providing access for individuals with disabilities.
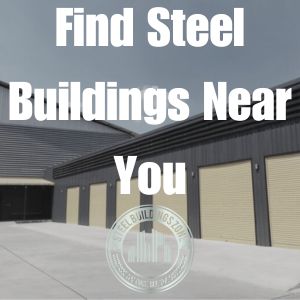
Step 4: Select the Right Steel Building System
Steel buildings come in various types, each with its own advantages and suitability for different applications. The most common types are:
- Pre-engineered steel buildings (PEBs): These are pre-fabricated buildings designed and manufactured off-site, then assembled on-site. PEBs are cost-effective, quick to construct, and highly customizable.
- Modular steel buildings: These buildings are constructed from pre-fabricated modules that are transported to the site and assembled. Modular buildings are ideal for projects requiring rapid construction.
- Conventional steel buildings: These are custom-designed buildings that are fabricated and assembled on-site. They offer maximum design flexibility but may be more time-consuming and expensive to construct.
When selecting a steel building system, consider factors such as cost, construction timeline, design flexibility, and the specific requirements of your project.
Step 5: Focus on Structural Integrity and Safety
The structural integrity and safety of your commercial steel building are paramount. This involves ensuring that the building is designed to withstand environmental factors and meet all relevant safety standards. Key considerations include:
- Load-bearing capacity: Ensure that the building can support the intended loads, including live loads (e.g., people, equipment) and dead loads (e.g., the weight of the building materials).
- Wind and seismic resistance: Design the building to withstand wind loads and seismic activity, especially if it is located in an area prone to these hazards.
- Fire safety: Incorporate fire-resistant materials and design features, such as fire exits, sprinkler systems, and fireproofing, to ensure the safety of occupants.
- Building codes and standards: Adhere to all relevant building codes and standards, including local, state, and federal regulations.
Step 6: Incorporate Energy Efficiency and Sustainability
Energy efficiency and sustainability are important considerations in modern building design. Implementing green building practices can reduce operating costs, improve indoor air quality, and minimize your environmental impact. Key strategies include:
- Insulation: Use high-quality insulation materials to improve thermal performance and reduce heating and cooling costs.
- Energy-efficient windows and doors: Install windows and doors with high energy efficiency ratings to minimize heat loss and gain.
- Renewable energy: Consider incorporating renewable energy sources, such as solar panels or wind turbines, to reduce your reliance on non-renewable energy.
- Sustainable materials: Use sustainable and recycled materials where possible, and opt for materials with low environmental impact.
- Water conservation: Implement water-saving fixtures and systems, such as low-flow toilets and rainwater harvesting, to reduce water consumption.
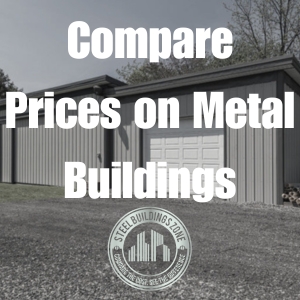
Step 7: Plan for HVAC and Lighting Systems
The heating, ventilation, air conditioning (HVAC), and lighting systems in your commercial steel building play a crucial role in creating a comfortable and productive environment. Key considerations include:
- HVAC system: Choose an HVAC system that is appropriately sized for your building and provides efficient heating and cooling. Consider energy-efficient options and programmable thermostats to reduce energy consumption.
- Lighting: Design a lighting plan that provides adequate illumination for all areas of the building. Use energy-efficient LED lighting and consider incorporating natural light through windows and skylights.
- Ventilation: Ensure that the building has adequate ventilation to maintain good indoor air quality. This may include mechanical ventilation systems, exhaust fans, and operable windows.
Step 8: Focus on Aesthetics and Branding
The appearance of your commercial steel building is important for creating a positive impression and reinforcing your brand identity. Consider the following:
- Exterior design: Choose an exterior design that reflects your brand and appeals to your target audience. This may include selecting the right colors, materials, and architectural features.
- Signage: Incorporate signage that is visible, attractive, and consistent with your brand. This includes building signage, directional signs, and any other signage needed for your business.
- Landscaping: Plan for landscaping around the building to enhance its appearance and create a welcoming environment. This may include planting trees, shrubs, and flowers, as well as installing walkways and outdoor seating areas.
Step 9: Consider Interior Finishes and Furnishings
The interior finishes and furnishings of your commercial steel building contribute to the overall look and feel of the space. Key considerations include:
- Flooring: Choose flooring materials that are durable, easy to maintain, and suitable for the intended use of each area. Options may include concrete, tile, carpet, or vinyl.
- Wall finishes: Select wall finishes that are durable and easy to clean. This may include paint, wallpaper, or paneling.
- Furniture: Choose furniture that is functional, comfortable, and consistent with your brand. Consider ergonomic options for employee workstations and seating areas.
- Interior decor: Incorporate decor elements that enhance the aesthetics of the space and create a pleasant environment. This may include artwork, plants, and decorative lighting.
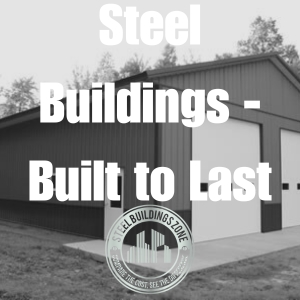
Step 10: Plan for Technology and Infrastructure
Modern commercial buildings require advanced technology and infrastructure to support business operations. Key considerations include:
- Data and telecommunications: Plan for the installation of data and telecommunications infrastructure, including wiring, network equipment, and wireless access points.
- Security systems: Implement security systems to protect your building and its occupants. This may include surveillance cameras, access control systems, and alarm systems.
- Building automation: Consider implementing building automation systems that allow you to control and monitor various building systems, such as lighting, HVAC, and security, from a central location.
Step 11: Hire the Right Professionals
Designing and constructing a commercial steel building requires the expertise of various professionals. Hiring the right team can make a significant difference in the success of your project. Key professionals include:
- Architects: An architect will help you design a building that meets your needs and complies with all relevant codes and regulations.
- Engineers: Structural, mechanical, electrical, and plumbing engineers will ensure that your building’s systems are properly designed and integrated.
- Contractors: A general contractor will manage the construction process, coordinating the work of various subcontractors and ensuring that the project stays on schedule and within budget.
- Project managers: A project manager can oversee the entire project, ensuring that all aspects of the design and construction process are properly coordinated and executed.

Step 12: Obtain Permits and Approvals
Before construction can begin, you will need to obtain the necessary permits and approvals from local authorities. This may include building permits, zoning approvals, environmental permits, and other regulatory approvals. Work closely with your architect and contractor to ensure that all required permits are obtained in a timely manner.
Step 13: Monitor the Construction Process
Once construction begins, it is important to monitor the progress of the project to ensure that it stays on schedule and within budget. Regularly visit the construction site, attend project meetings, and communicate with your contractor and project manager to address any issues that arise.
Step 14: Conduct Inspections and Quality Control
Throughout the construction process, conduct regular inspections to ensure that the work meets quality standards and complies with all relevant codes and regulations. This may include inspections of the foundation, framing, electrical and plumbing systems, HVAC systems, and final finishes. Address any deficiencies promptly to avoid delays and additional costs.
Step 15: Complete Final Touches and Move In
As the construction nears completion, focus on the final touches that will make your building ready for occupancy. This includes installing fixtures and finishes, conducting a final cleaning, and addressing any remaining punch list items. Once the building is complete, you can move in and begin using your new commercial steel building.
Designing a commercial steel building is a complex and multifaceted process that requires careful planning, attention to detail, and collaboration with experienced professionals. By following the steps outlined in this guide, you can create a building that meets your specific needs, is cost-effective, and stands the test of time. Whether you’re building a warehouse, office, retail space, or industrial facility, a well-designed steel building can provide a durable, versatile, and attractive solution for your business.

Leave a Reply